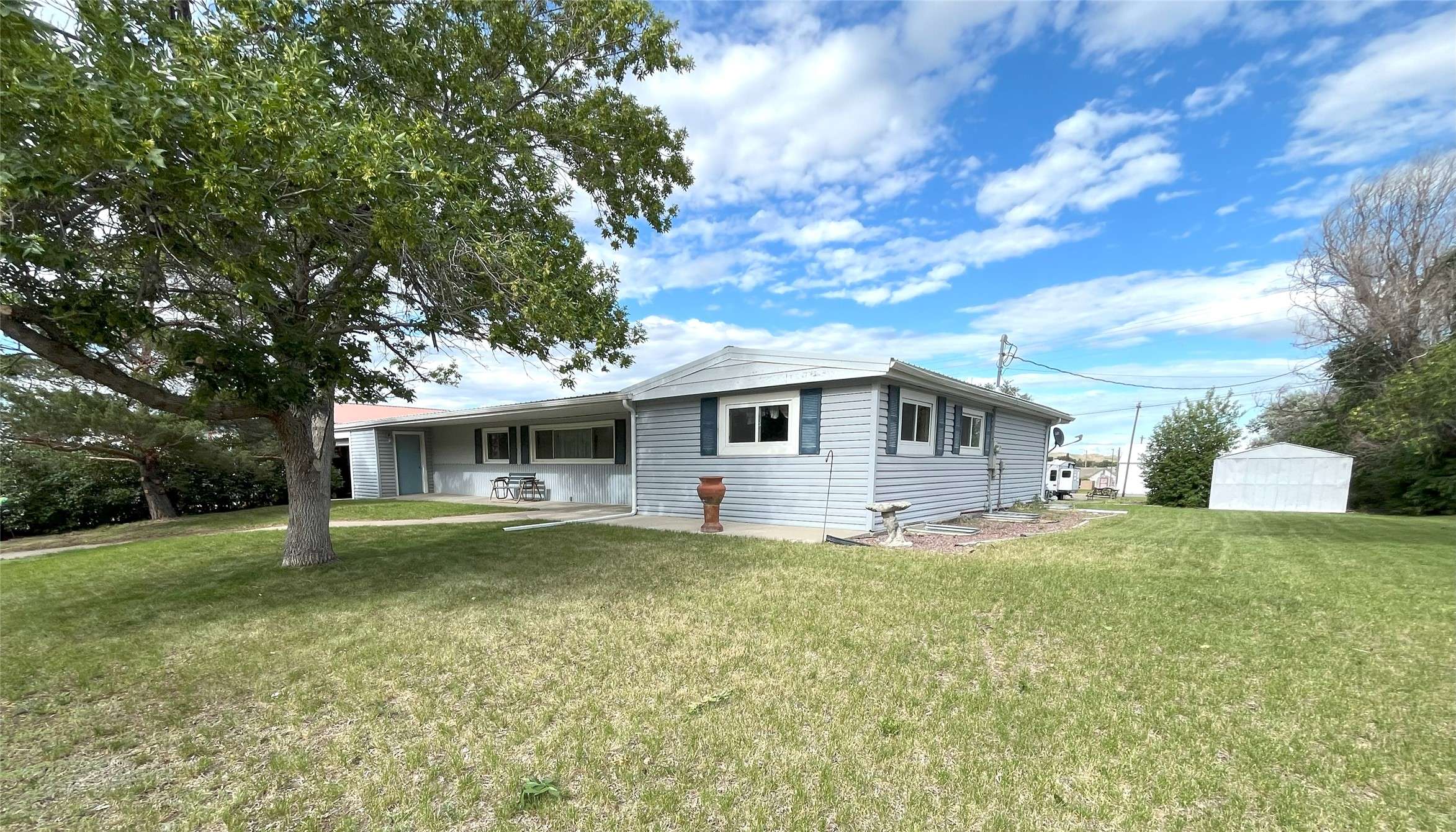316 10th AVE N Shelby, MT 59474
5 Beds
3 Baths
2,592 SqFt
UPDATED:
Key Details
Property Type Single Family Home
Sub Type Single Family Residence
Listing Status Active
Purchase Type For Sale
Square Footage 2,592 sqft
Price per Sqft $86
MLS Listing ID 30053017
Style Ranch
Bedrooms 5
Full Baths 2
Half Baths 1
HOA Y/N No
Year Built 1966
Annual Tax Amount $2,194
Tax Year 2024
Lot Size 0.386 Acres
Acres 0.386
Property Sub-Type Single Family Residence
Property Description
The main level features two comfortable bedrooms, a functional kitchen, and a welcoming living area with a fireplace, creating a warm and inviting atmosphere. Downstairs, the finished basement expands your living space with a generous family room with a second fireplace, three non-conforming bedrooms, and two additional storage or bonus rooms ideal for a home office, gym, or craft room.
Enjoy the outdoors with a large yard and patio area, perfect for entertaining or relaxing. This home is located in a quiet neighborhood close to parks and local amenities, making it an ideal choice for those looking for space, functionality, and small-town charm. If you're looking for a home with room to grow and features to make it cozy year-round, this one is ready to welcome you.
Location
State MT
County Toole
Rooms
Basement Finished
Interior
Heating Electric, Forced Air
Fireplaces Number 2
Fireplace Yes
Appliance Dryer, Range, Refrigerator, Washer
Laundry Washer Hookup
Exterior
Parking Features Additional Parking, Alley Access, On Street
Garage Spaces 1.0
Water Access Desc Public
Roof Type Metal
Porch Patio
Building
Foundation Poured
Sewer Public Sewer
Water Public
Architectural Style Ranch
Additional Building Shed(s)
New Construction No
Schools
School District District No. 14
Others
Senior Community No
Tax ID 21442421404080000
Special Listing Condition Standard





